Projects: Broome Street: More Details
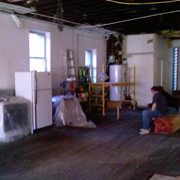 The demolition crew on break
The demolition crew on break
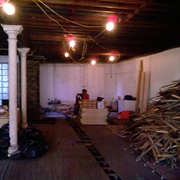 Gut demolition in progress
Gut demolition in progress
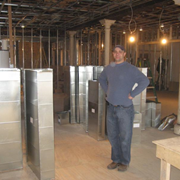 Contractor John Cela with ductwork for central AC
Contractor John Cela with ductwork for central AC
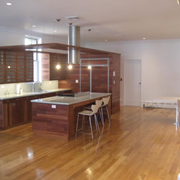 First view of kitchen from elevator entry
First view of kitchen from elevator entry
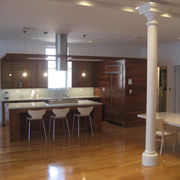 Kitchen = Mahogany, Glass, Stainless Steel & Corian
Kitchen = Mahogany, Glass, Stainless Steel & Corian
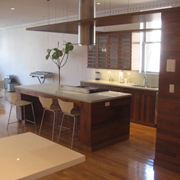 Kitchen from dining area
Kitchen from dining area
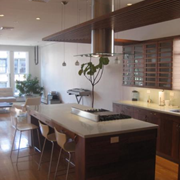 Kitchen toward living area
Kitchen toward living area
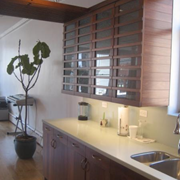 Custom mahogany cabinets with glue-chip glass inserts
Custom mahogany cabinets with glue-chip glass inserts
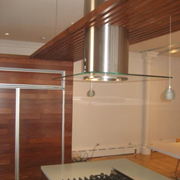 Suspended mahogany shelf with stainless & glass range hood
Suspended mahogany shelf with stainless & glass range hood
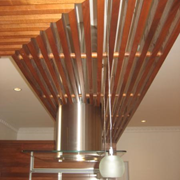 Suspended mahogany shelf with stainless & glass range hood
Suspended mahogany shelf with stainless & glass range hood
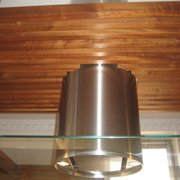 Suspended mahogany shelf with stainless & glass range hood
Suspended mahogany shelf with stainless & glass range hood
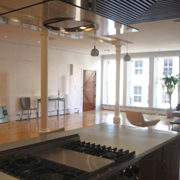 View of elevator entry from kitchen
View of elevator entry from kitchen
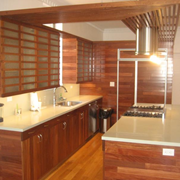 Kitchen is the heart of the home
Kitchen is the heart of the home
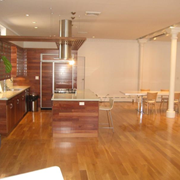 Kitchen into Dining Area
Kitchen into Dining Area
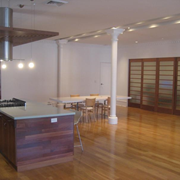 Across the dining area toward the study
Across the dining area toward the study
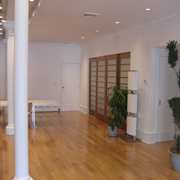 The spine of the loft, lighting & structure
The spine of the loft, lighting & structure
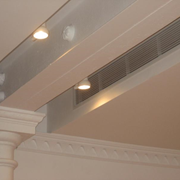 Modern services integrated into old construction
Modern services integrated into old construction
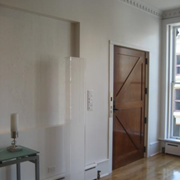 Custom elevator door, pillar light & baseboard heating
Custom elevator door, pillar light & baseboard heating
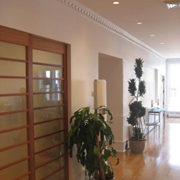 East wall with variety of interior & exterior doorways
East wall with variety of interior & exterior doorways
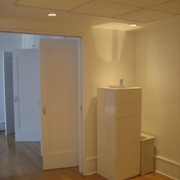 Dressing Room with AC unit above ceiling panels
Dressing Room with AC unit above ceiling panels
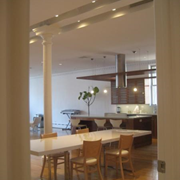 View from the Dressing Room
View from the Dressing Room
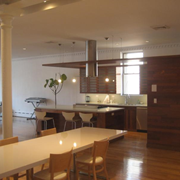 Back into the main space
Back into the main space
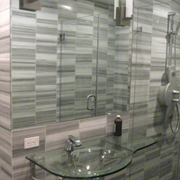 Master bath = Turkish marble, mirror, glass & polished nickel
Master bath = Turkish marble, mirror, glass & polished nickel
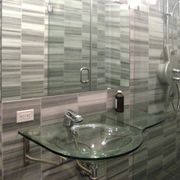 Master bath = Turkish marble, mirror, glass & polished nickel
Master bath = Turkish marble, mirror, glass & polished nickel
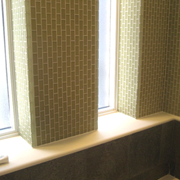 Bath 2 = glass tile walls, corian sills, & Peacock slate
Bath 2 = glass tile walls, corian sills, & Peacock slate
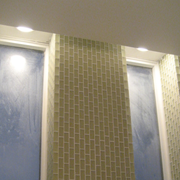 Glass tile walls with recessed window lighting
Glass tile walls with recessed window lighting
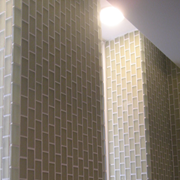 Glass tile walls with recessed window lighting
Glass tile walls with recessed window lighting
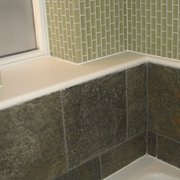 Glass tile walls, Corian sills and Peacock Slate tub surround
Glass tile walls, Corian sills and Peacock Slate tub surround
