Projects: Alley's End: More details
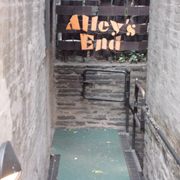 Arriving via the gritty city alley
Arriving via the gritty city alley
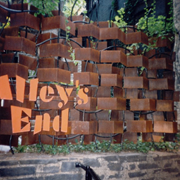 Entry wall fence ~ rebar, cor-ten & painted steel
Entry wall fence ~ rebar, cor-ten & painted steel
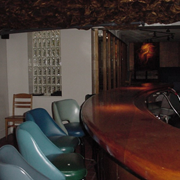 Into the bar
Into the bar
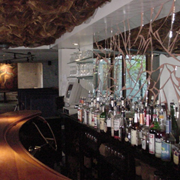 Polished mahogany bar, crushed copper mesh ceiling, & shattered mirror wall with view into back dining room
Polished mahogany bar, crushed copper mesh ceiling, & shattered mirror wall with view into back dining room
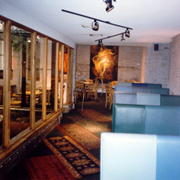 Middle dining area with tonal leather booths and view into courtyard garden
Middle dining area with tonal leather booths and view into courtyard garden
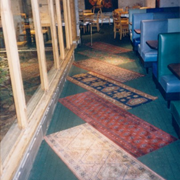 Diagonal Persian wool runners to the rear dining rooms
Diagonal Persian wool runners to the rear dining rooms
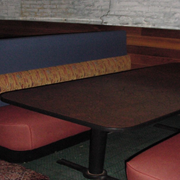 Suede, brocade and tanned leather banquettes
Suede, brocade and tanned leather banquettes
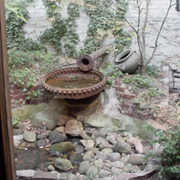 Fountain of industrial antiquities in the garden
Fountain of industrial antiquities in the garden
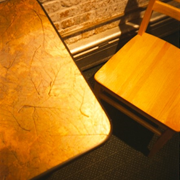 Embossed copper tabletops and oak chairs
Embossed copper tabletops and oak chairs
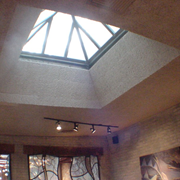 A new pyramid brings natural light into the main dining room
A new pyramid brings natural light into the main dining room
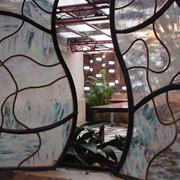 View through leaded glass panels into the covered terrace dining room
View through leaded glass panels into the covered terrace dining room
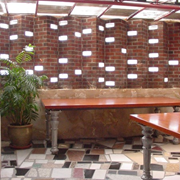 Covered terrace with glass block and brick walls, checkerboard fiberglass ceiling, marble floors, with aluminum & mahogany tables
Covered terrace with glass block and brick walls, checkerboard fiberglass ceiling, marble floors, with aluminum & mahogany tables
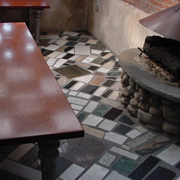 Dry-set stone fireplace with mosaic marble floor
Dry-set stone fireplace with mosaic marble floor
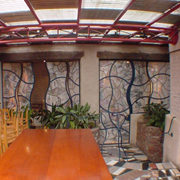 Covered terrace with checkered translucent fiberglass ceiling, leaded glass doors & shattered marble floor
Covered terrace with checkered translucent fiberglass ceiling, leaded glass doors & shattered marble floor
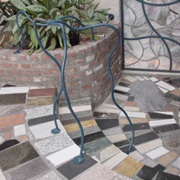 Wrought iron handrail echoing leaded glass design
Wrought iron handrail echoing leaded glass design
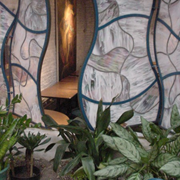 View though leaded glass panels into main dining room
View though leaded glass panels into main dining room
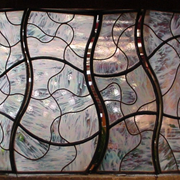 Swiveling panels of pearlized leaded glass separate main dining room and covered terrace
Swiveling panels of pearlized leaded glass separate main dining room and covered terrace
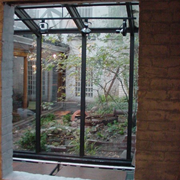 Garden courtyard view from main dining room
Garden courtyard view from main dining room
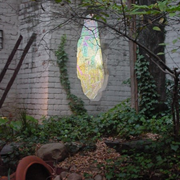 Courtyard garden view of dichroic glass window feature
Courtyard garden view of dichroic glass window feature
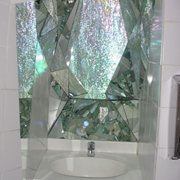 Lavatory sink featuring geometric mirrors reflecting dichroic glass window
Lavatory sink featuring geometric mirrors reflecting dichroic glass window
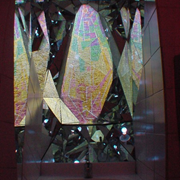 Nightime view of lavatory sink featuring geometric mirrors reflecting dichroic glass window
Nightime view of lavatory sink featuring geometric mirrors reflecting dichroic glass window
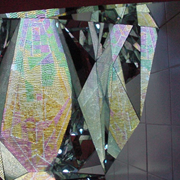 Close up of geometric mirrors reflecting stained glass window
Close up of geometric mirrors reflecting stained glass window
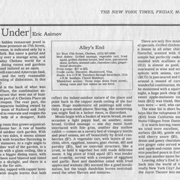 NY Times review of restaurant design and food
NY Times review of restaurant design and food
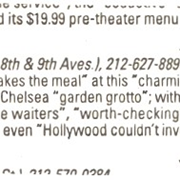 Zagat review of restaurant design and food
Zagat review of restaurant design and food
